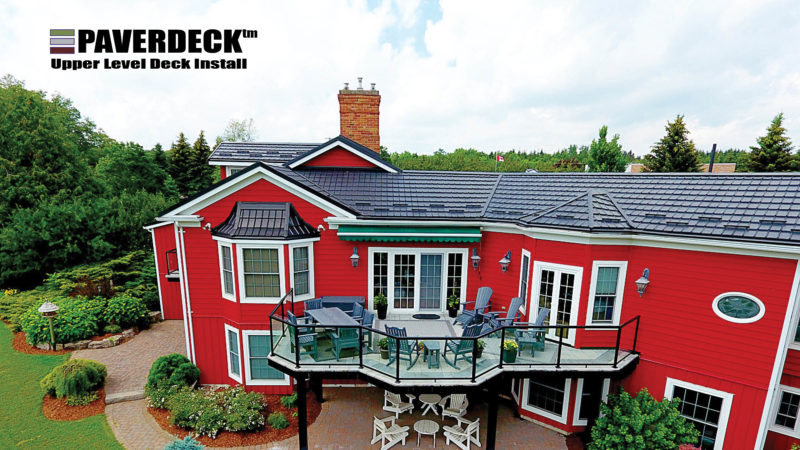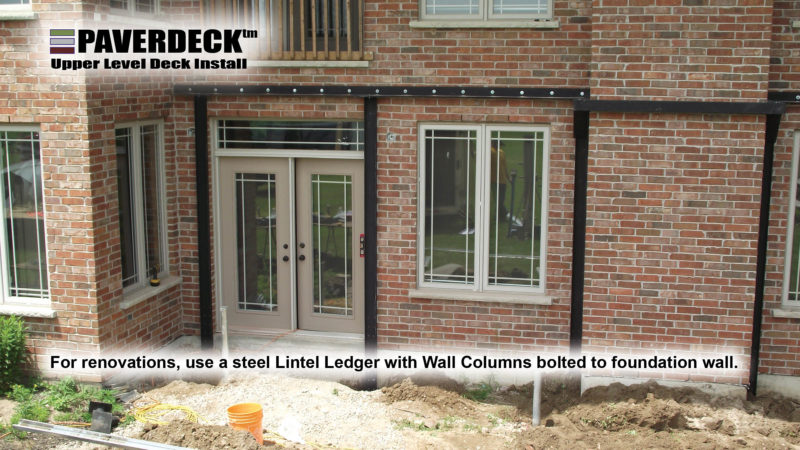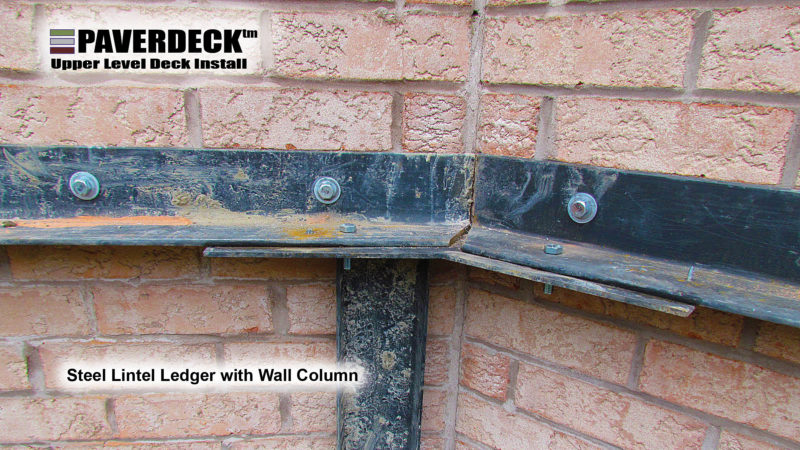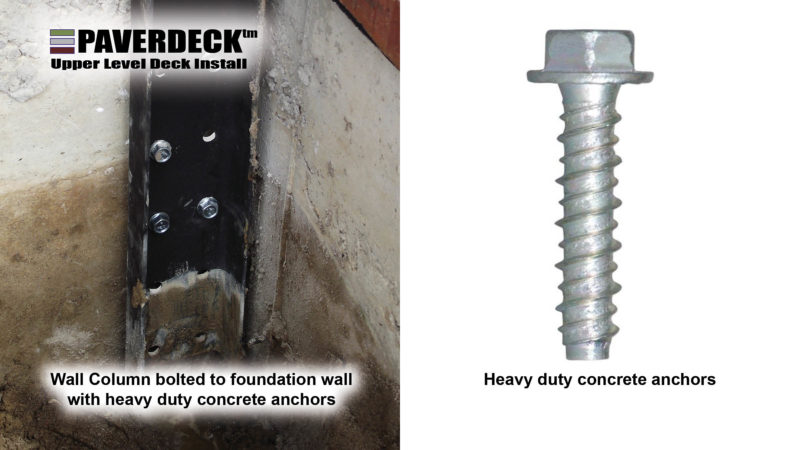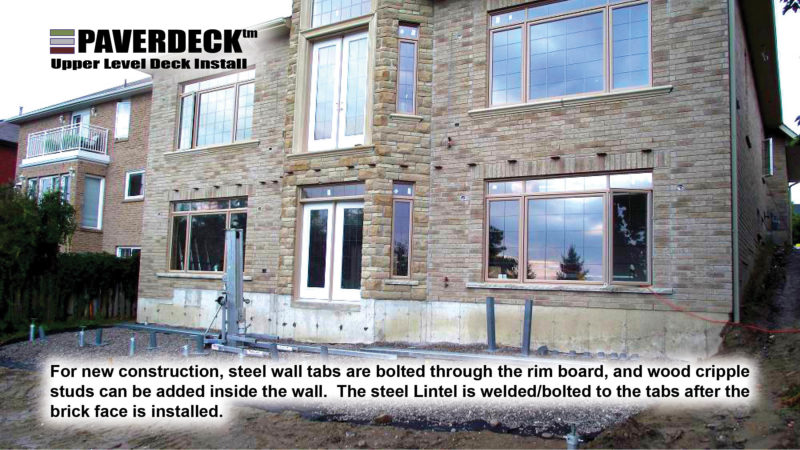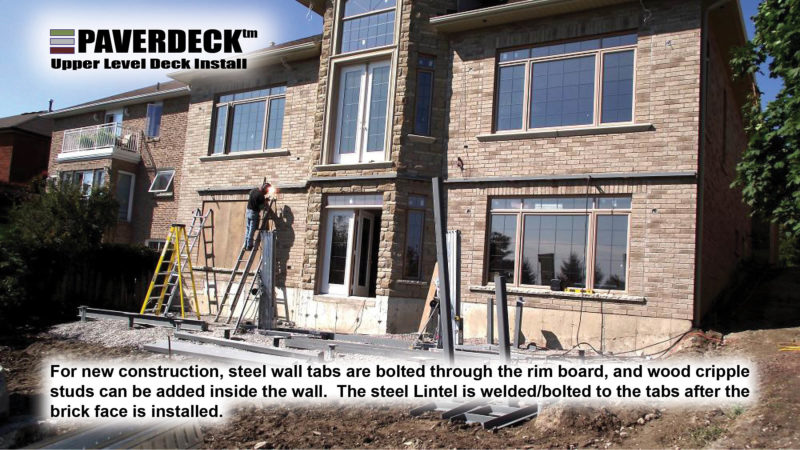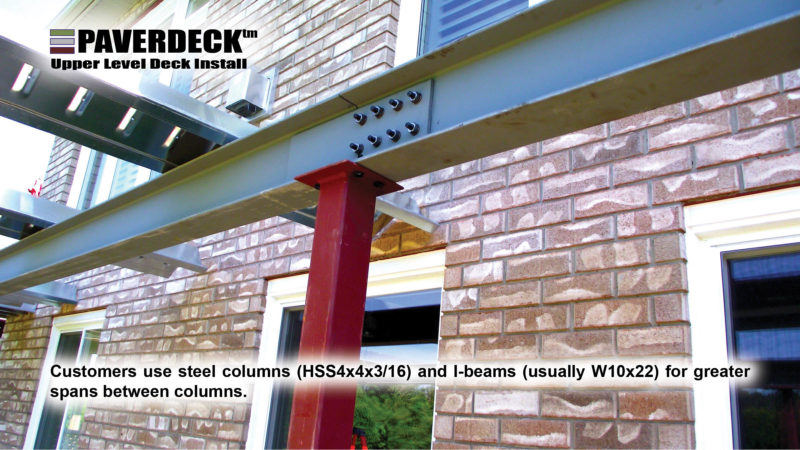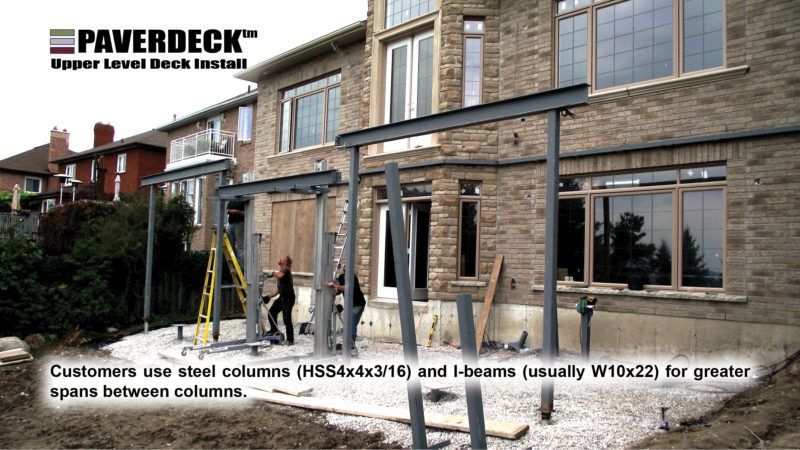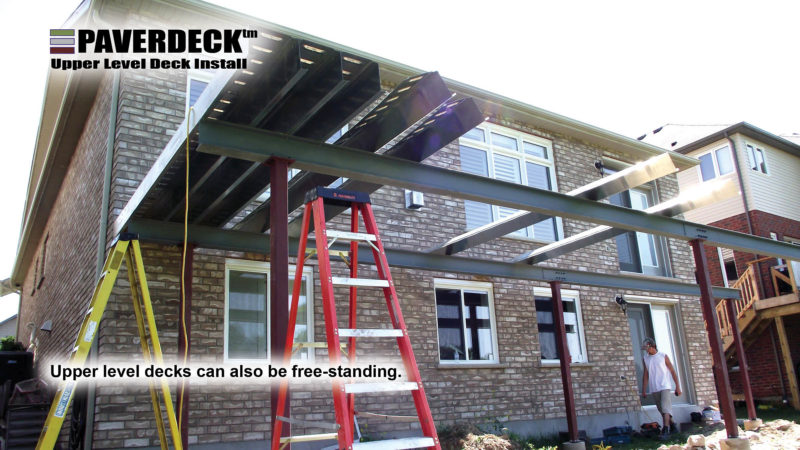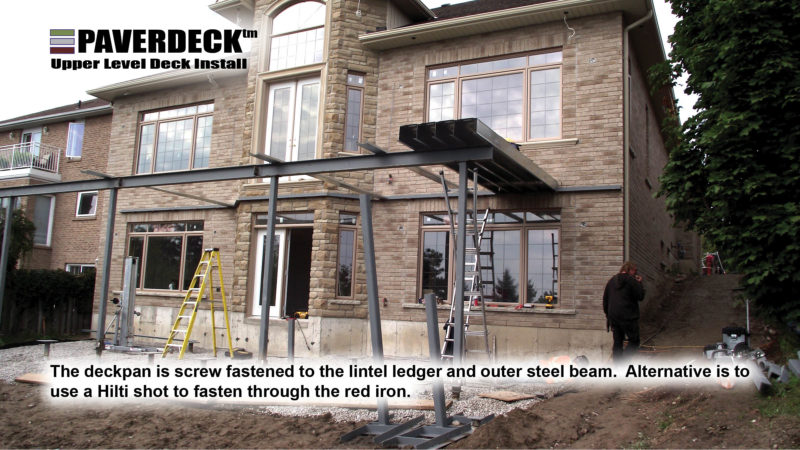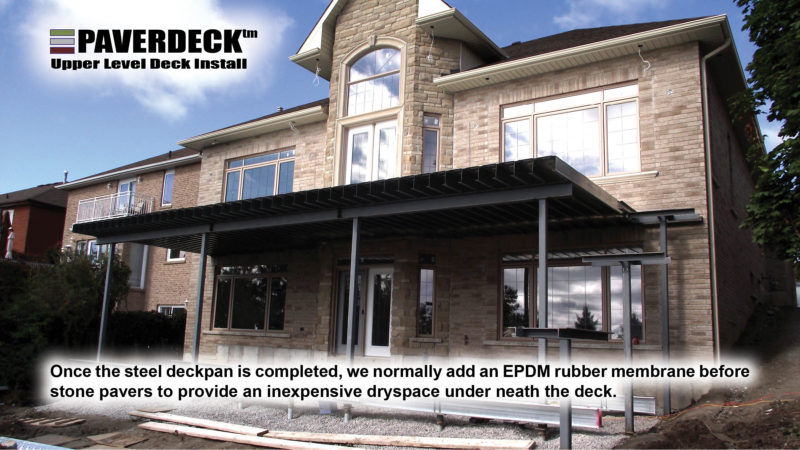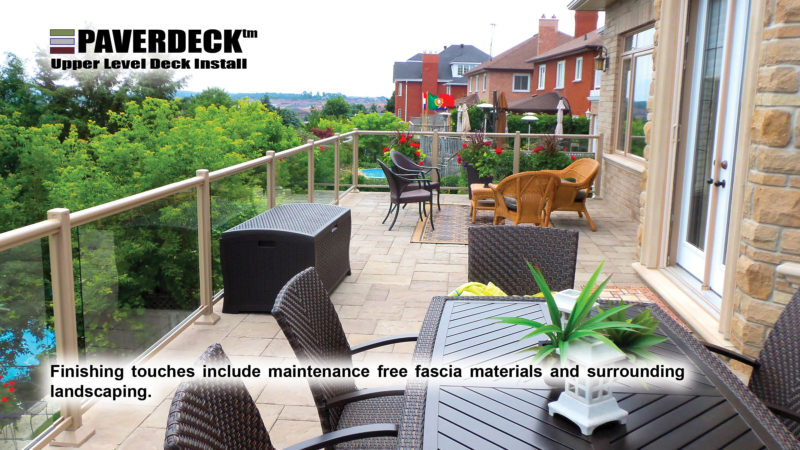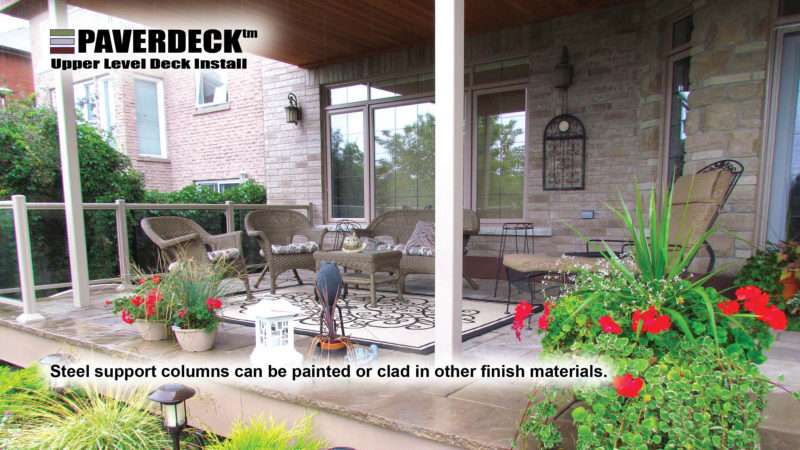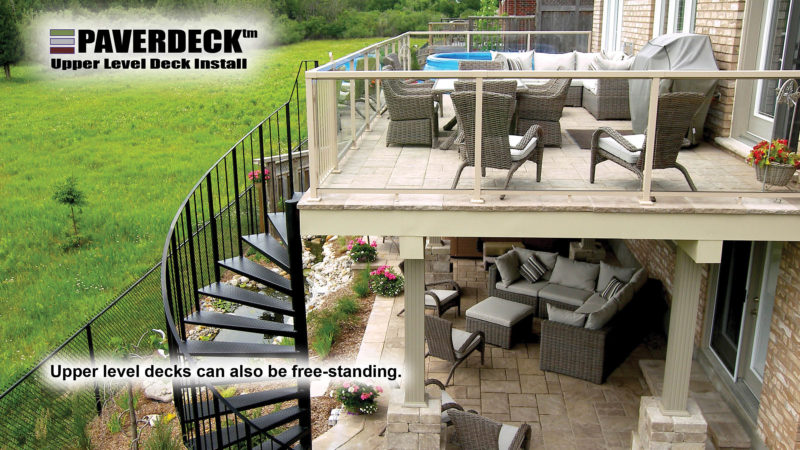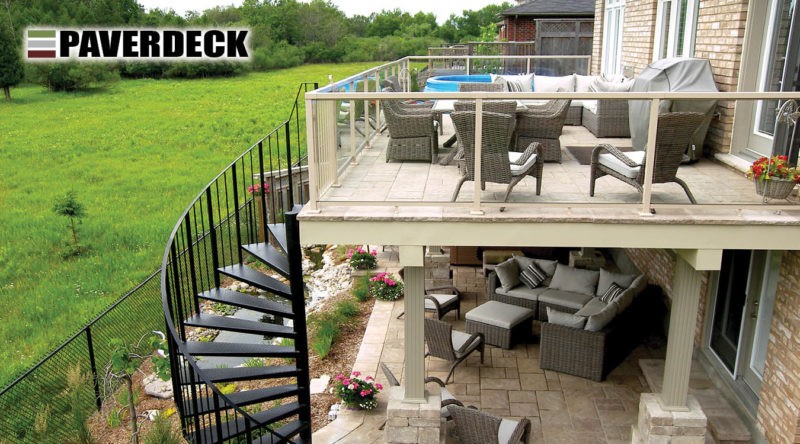
Upper level decks can add a beautiful living space to your home, as well as nice view. However, upper-level decks are more complex to design and build and come with a number of considerations. In some jurisdictions, the building division may require a professional engineer to review and signoff on your design prior to a permit being issued.
Free Standing versus Attached to the Home (with a Ledger)
If you have the room, a free-standing deck (pictured above) is recommended. This way, the deck is fully supported without reliance on the home for vertical support. The deck is still laterally lagged to the rim-board of the house for lateral support.
If attaching a PAVERDECK to the home for vertical support through a ledger, we specify a steel lintel ledger (L4x4x1/4, or L5x5x1/4) lagged or bolted to the rim board of the house (usually every 24 inches on centre). In addition, we specify steel wall columns every 6-ft that are bolted to the lintel at top, and bolted into your foundation wall below grade using concrete anchors. For new construction, we can provide a lintel bracket that is bolted through the rim board and fastened to the interior wood plate of the house. Wood cripple studs are then added to transfer the loads down to your footing.
Click on the image sequences below to further explore installing an upper level PAVERDECK. We are always available for technical suppport by contacting us by phone or through email.
Designing for Height
Elevated decks require more thought than ground-level decks. Difficulties of working at a height, safety concerns, increased footing loads, unfamiliar materials such as steel, and a greater need for lateral bracing all contribute to the cost. Consulting both a geotechnical and a structural engineer is reccommended.
Elevated decks need lateral stability, but the taller support posts on elevated decks increase the need for bracing. Generally speaking, if the width of a deck (across the house) is less than or equal to the depth (perpendicular to the house), bracing may be required. The wider a deck is compared with its depth, the easier it is to stabilize.
In some cases, the deck will need angle braces between the columns, along with bracing under the joists.
Stairs can be an integral part of an elevated-deck design – however, stairs are expensive to install and in most cases are rarely used unless you frequently entertain and traffic flows from the upper and lower levels.
